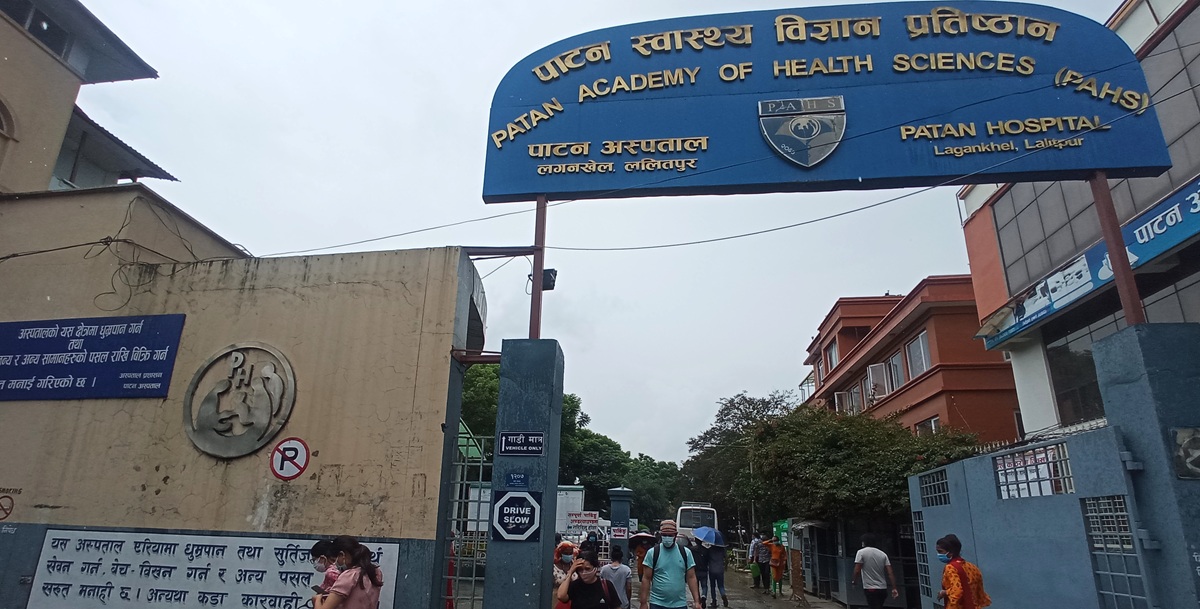Lalitpur: Patan Hospital, operated under the Patan Academy of Health Sciences and located in Ward No. 5 of Lalitpur Metropolitan City, is set for a major upgrade into a 1,200-bed state-of-the-art specialized hospital.
The expansion plan aims to transform the existing 600-bed facility into a modern healthcare centre with advanced services and infrastructure.
The proposed hospital building will feature 10 floors, including two basement levels, a ground floor, and seven upper stories. It will be constructed across a total built-up area of 72,920.69 square metres and will rise to a height of 35 metres. Spread over 26,054.84 square meters of land, the facility is being designed to serve not only the Kathmandu Valley but also patients from across Nepal.
The upgraded facility will include a parking area of 11,889 square meters, accommodating 500 motorcycles and 300 cars. This will be integrated with the existing hospital infrastructure.
According to project details, the total construction cost is estimated at Rs 10.73 billion and the work is expected to be completed within three years.
Once completed, the upgraded hospital will offer specialized services in obstetrics and gynecology, pediatrics, psychiatry, dentistry, ENT, dermatology and venereology, oncology, radiology, pathology, microbiology, physiotherapy, clinical pharmacology, emergency care, geriatric services, communicable and non-communicable diseases, nutrition, counseling and rehabilitation, neonatal care, and critical care including ICU, NICU, CCU, OT, MRI, and dialysis.
Educational programmes such as MBBS, BDS, MD, and BSc Nursing will also be strengthened as part of the upgrade. This aligns with the hospital’s commitment to being a premier medical education and service institution in Nepal.
The expansion is also expected to generate significant employment. During the construction phase, engineers, labourers, and supervisors will be in high demand. Once operational, the hospital will require a large workforce including doctors, nurses, technicians, administrative staff, cleaners, and security personnel.
Importantly, the new building will be designed to be accessible and inclusive. It will include wheelchair-friendly entryways, elevators, specialized restrooms, signage, and child-friendly treatment rooms to ensure a patient-centred environment for people of all ages and abilities.



Comment Here